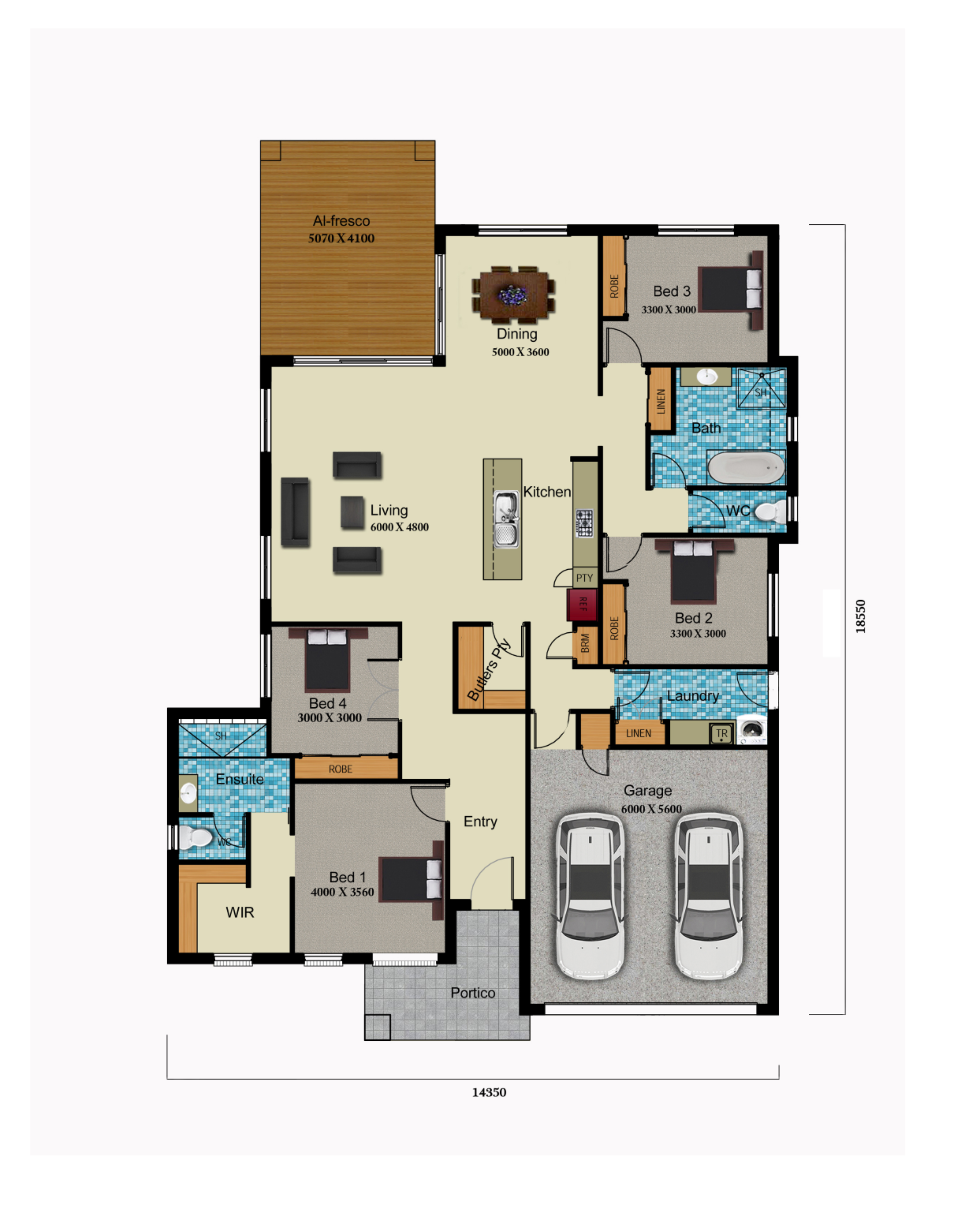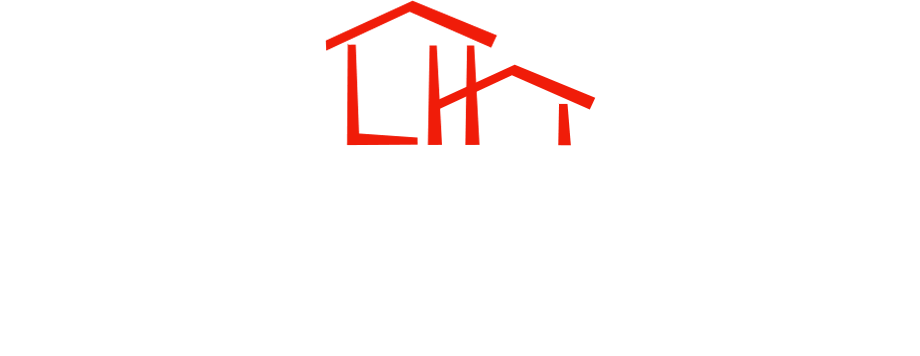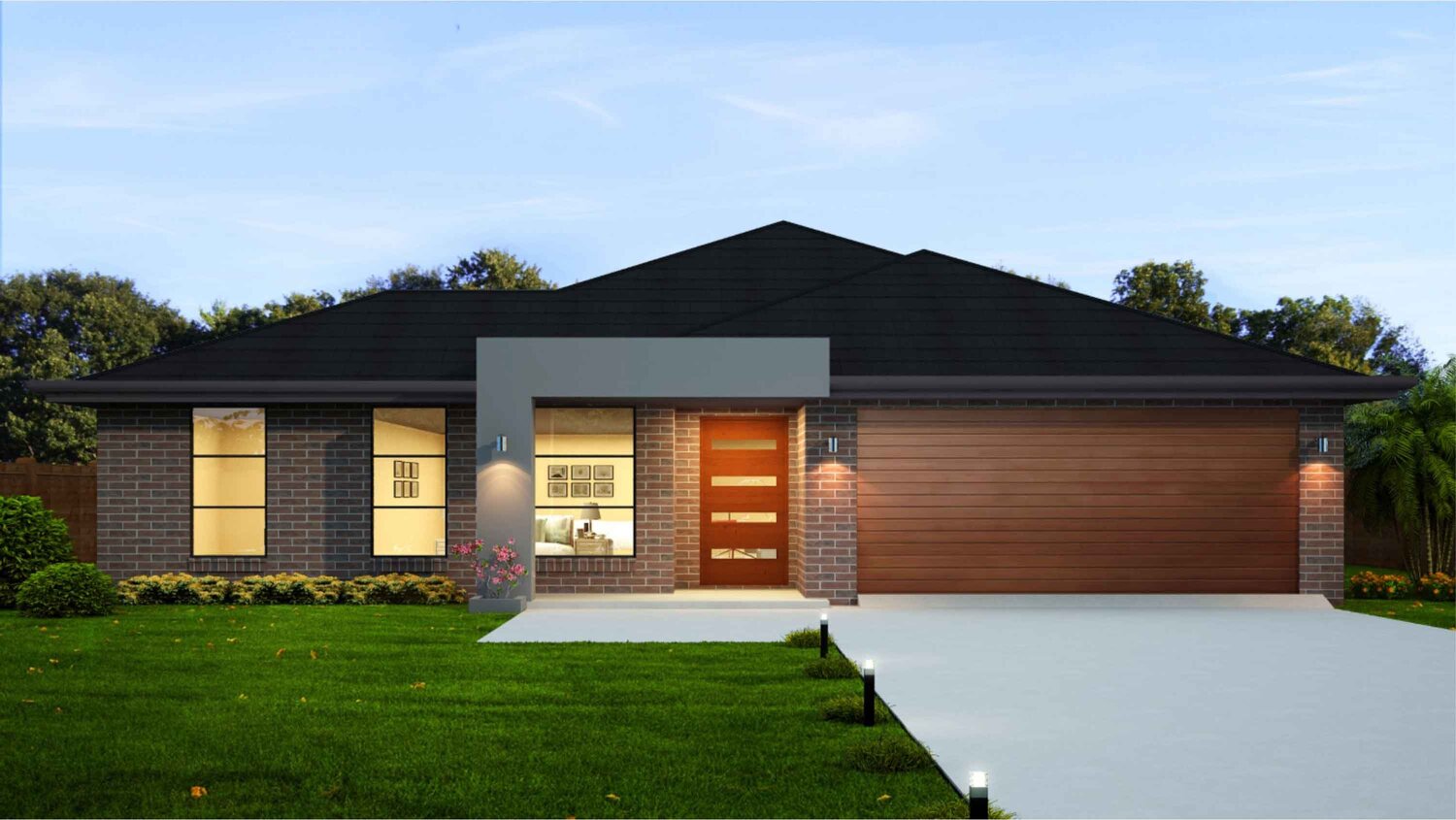LIVING
ALFRESCO
GARAGE
TOTAL
ALFRESCO
GARAGE
TOTAL
180.53m2
20.792
38.502
239.82m2
20.792
38.502
239.82m2
At Lawson Homes, we encourage you to make your dream home unique to you and your needs. All of our designs can be customised to suit your requirements and preferences. This extends to both the visual design and materials to the floor plan and specifics.
Floor plans and artist impressions have been used for illustrative purposes and should be used as a guide only. All furniture and any inclusions shown are for display purposes only.

View Floor Plan
×

